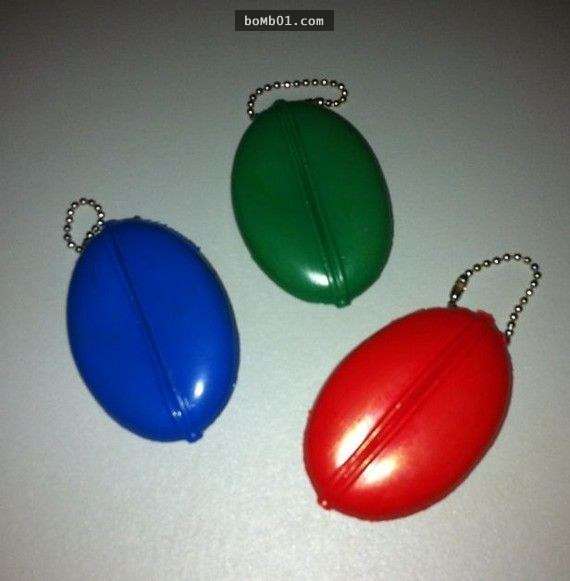I. M. Pei - Grand LOUVRE
I. M. Pei - (1989) - Grand LOUVRE - Paris, France
Phase 1 - completed 1989
For eight centuries the Louvre has stood as a unique national monument, central to the people and spirit of France. In 1983, President François Mitterrand requested that it be modernized, expanded and better integrated with the city — all without compromising the integrity of the historic building. The challenge was magnified by the fact that the Louvre was originally constructed, and used for most of its life, as a royal palace; it was fundamentally ill-suited to serve as a museum.
The two-phase solution involved the reorganization of the long linear building into a compact U-shaped museum around a focal courtyard. A centrally located glass pyramid forms the new main entrance and provides direct access to galleries in each of the museum"s three wings. Critically, the pyramid also serves as a skylight for a very large expansion building constructed under the courtyard to provide all the public amenities and technical support required in a modern museum.
Corollary objectives for improved urban integration led to the transformation of surface parking into a three-hectare fountain plaza. Closed passages through the building were opened as public rights of way, underground services and parking relieved congestion, and a 55,000m2 mixed-use complex, supplementary but independent of the museum, was designed to help finance the project and reinvigorate the heart of Paris. The half-mile-long Louvre, previously an obstacle to circulation, thus became a vital gathering place and bridge to the surrounding city.
Phase 2 - Completed 1993
Conversion of the Richelieu Wing from offices of the Ministry of Finance into exhibition space constitutes the critical second stage of the Grand Louvre. Only by incorporating this nineteenth-century wing could the project goals be fully realized.
Unlike Phase I, which involved the construction of a new underground building, Phase II required the creation of new space within an historic shell. Work included the cleaning and restoration of façades and exterior sculpture, conversion of three interior courtyards (previously staff parking lots) into skylit sculpture courts, and demolition of 12 acres of dingy government offices compressed into 6+ floors. With the exception of several historic rooms, the interior was totally rebuilt to accord with the three-level palace exterior. Sculpture was installed on the bottom level for maximum support, Decorative Arts in the middle, and at the top, painting galleries with innovative skylights designed for optimal viewing of the collection. A grand escalator court facilitates access to all levels, merging old and new and better equipping the Louvre for its preeminent role as a modern museum.
Beyond conversion of the Richelieu Wing, Phase II included the underground mixed-use complex known as the Carrousel du Louvre, the Pyramide Inversée that brings light into its center, the connected underground parking garage, and a series of related surface projects designed to actively reclaim the Louvre as a vital pedestrian precinct in the heart of Paris.
[圖擷取自網路,如有疑問請私訊]
Phase 1 - completed 1989
For eight centuries the Louvre has stood as a unique national monument, central to the people and spirit of France. In 1983, President François Mitterrand requested that it be modernized, expanded and better integrated with the city — all without compromising the integrity of the historic building. The challenge was magnified by the fact that the Louvre was originally constructed, and used for most of its life, as a royal palace; it was fundamentally ill-suited to serve as a museum.
The two-phase solution involved the reorganization of the long linear building into a compact U-shaped museum around a focal courtyard. A centrally located glass pyramid forms the new main entrance and provides direct access to galleries in each of the museum"s three wings. Critically, the pyramid also serves as a skylight for a very large expansion building constructed under the courtyard to provide all the public amenities and technical support required in a modern museum.
Corollary objectives for improved urban integration led to the transformation of surface parking into a three-hectare fountain plaza. Closed passages through the building were opened as public rights of way, underground services and parking relieved congestion, and a 55,000m2 mixed-use complex, supplementary but independent of the museum, was designed to help finance the project and reinvigorate the heart of Paris. The half-mile-long Louvre, previously an obstacle to circulation, thus became a vital gathering place and bridge to the surrounding city.
Phase 2 - Completed 1993
Conversion of the Richelieu Wing from offices of the Ministry of Finance into exhibition space constitutes the critical second stage of the Grand Louvre. Only by incorporating this nineteenth-century wing could the project goals be fully realized.
Unlike Phase I, which involved the construction of a new underground building, Phase II required the creation of new space within an historic shell. Work included the cleaning and restoration of façades and exterior sculpture, conversion of three interior courtyards (previously staff parking lots) into skylit sculpture courts, and demolition of 12 acres of dingy government offices compressed into 6+ floors. With the exception of several historic rooms, the interior was totally rebuilt to accord with the three-level palace exterior. Sculpture was installed on the bottom level for maximum support, Decorative Arts in the middle, and at the top, painting galleries with innovative skylights designed for optimal viewing of the collection. A grand escalator court facilitates access to all levels, merging old and new and better equipping the Louvre for its preeminent role as a modern museum.
Beyond conversion of the Richelieu Wing, Phase II included the underground mixed-use complex known as the Carrousel du Louvre, the Pyramide Inversée that brings light into its center, the connected underground parking garage, and a series of related surface projects designed to actively reclaim the Louvre as a vital pedestrian precinct in the heart of Paris.
[圖擷取自網路,如有疑問請私訊]
|
本篇 |
不想錯過? 請追蹤FB專頁! |
| 喜歡這篇嗎?快分享吧! |
相關文章
快樂就是分享
























